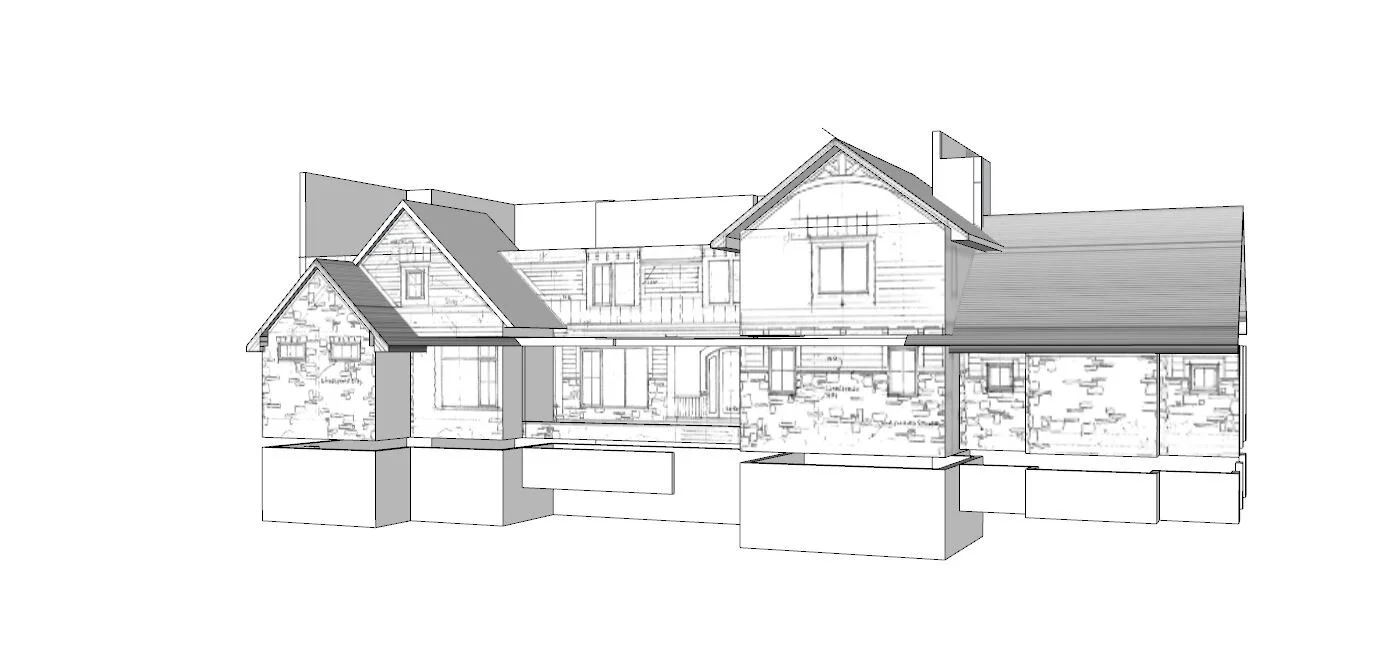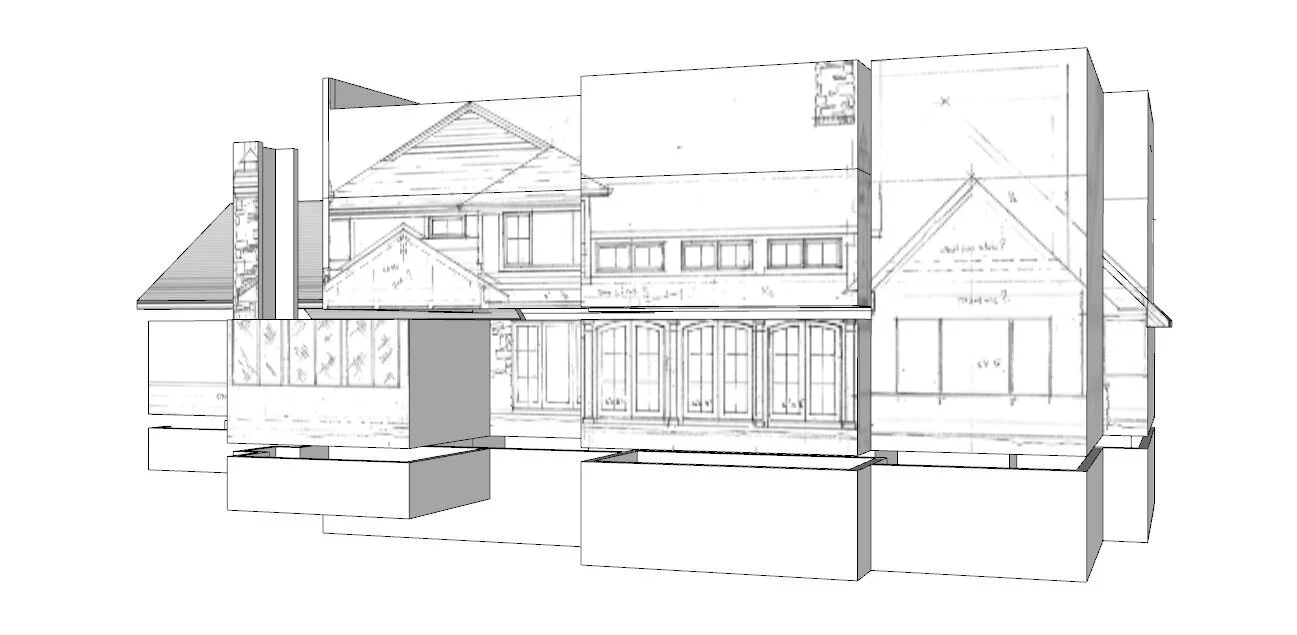The Berman Building Company
Proposal for Modeling New Residence
3d model from hand drawn architectural prints
Schematic Design
Initial, mass model from drawings. Back and forth with architect / designer to ensure the structure and basic room layout are correct.
design development: Exterior modeling
design development: interior dollhouse cutaways & Perspectives
Interior of new residence from hand drawn prints for client to get a feel for the room layout and potential finishes. The images below show a standard rendering technique using simple shading, materials, and colors and can be navigated easily in real-time.
Optional Services
Web hosted models
3D models can also be hosted online for the client to navigate and review at their leisure for the duration of the project. Billed $75/ month per model
Example 1: New Residence on geo-located building site.
Example 2: Specific areas of new residence sectioned out for design development.
Design development: Photo-realistic rendering option
Enhanced details in kitchen, great room, and foyer. The renderings below are examples of photo realistic renderings which utilize advanced shading techniques to deliver a more life-like visual. This process is more time consuming and does not lend itself to real-time walkthroughs. Billed Hourly
3D Model of Complete Home Remodel from Site Measure
Interior Fly-through Example
This is a concept model for a complete home remodel in Old Orchard. Data was collected from on site measurements with a tape measure. The remodel was limited to the interior and a few exterior doors but exterior data could easily be added to the model with a 3D laser scan or traditional CAD elevation modeling.








