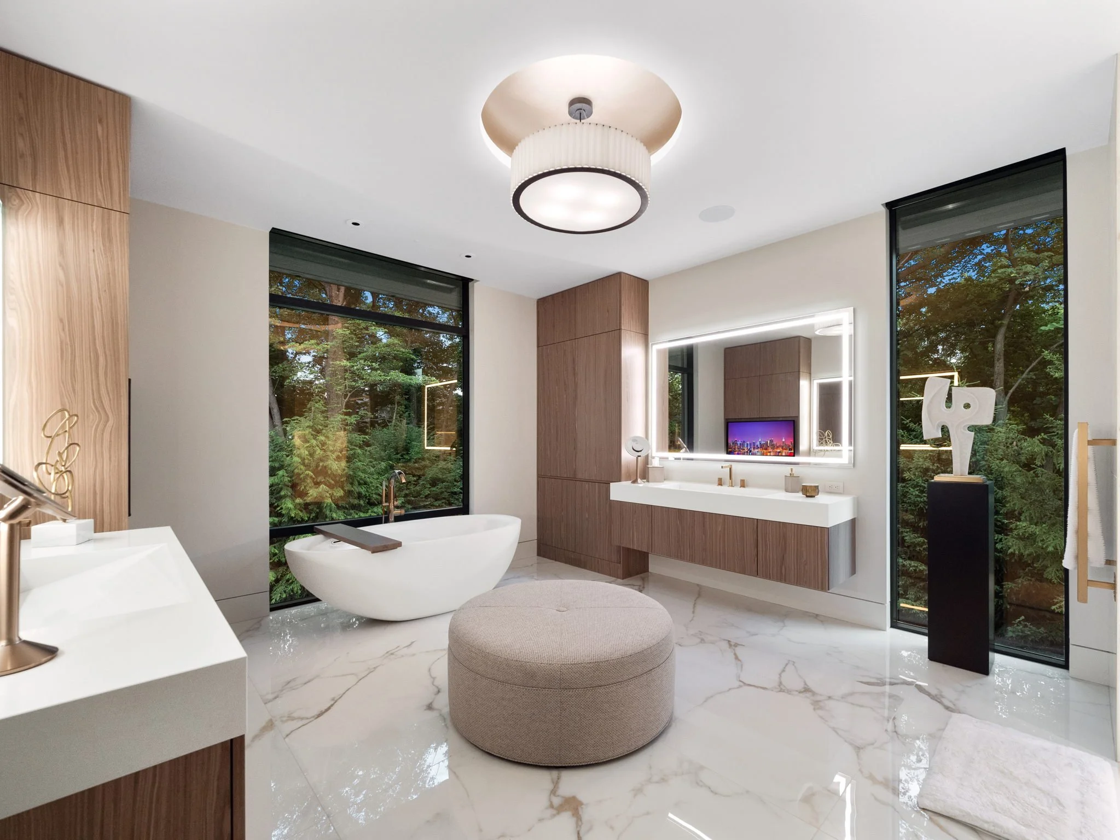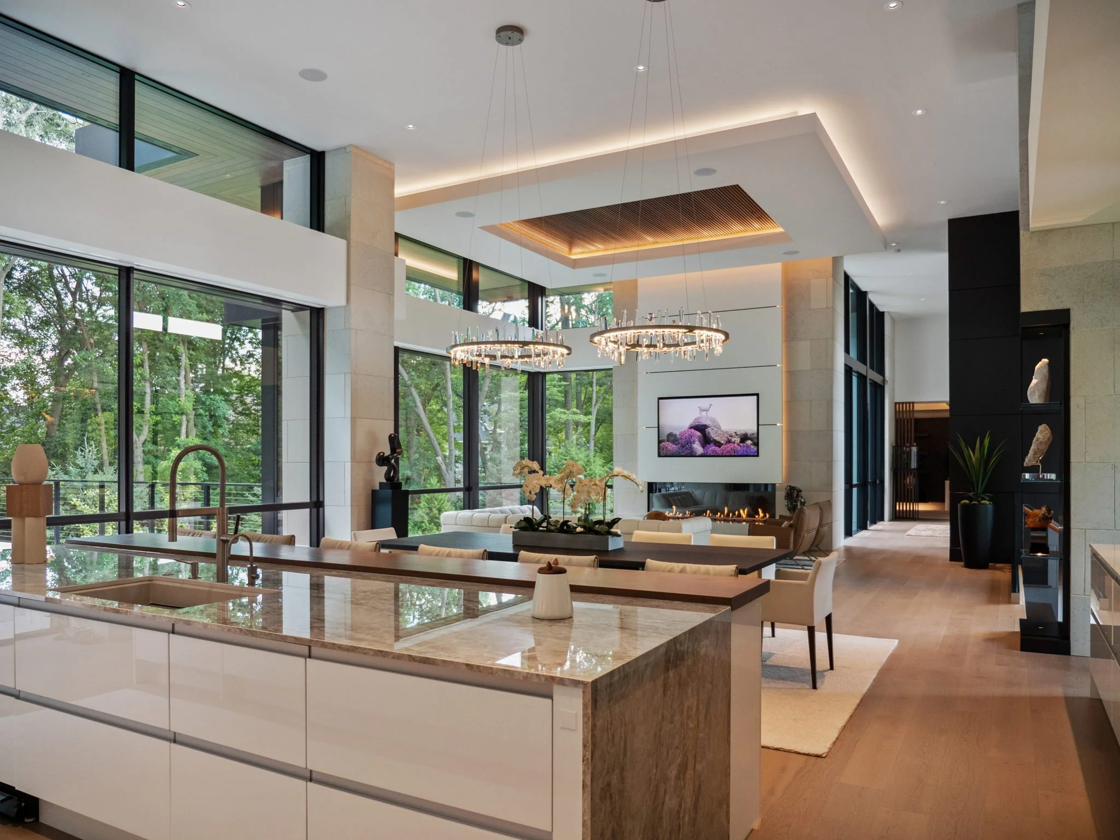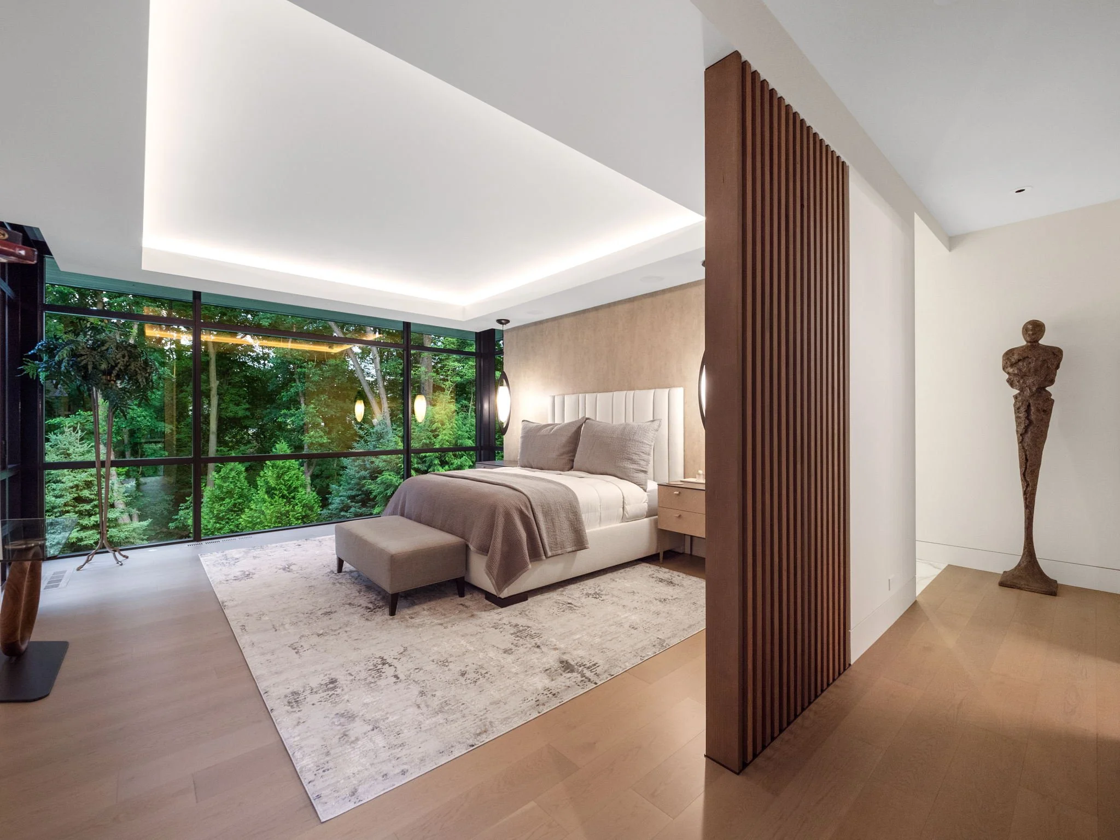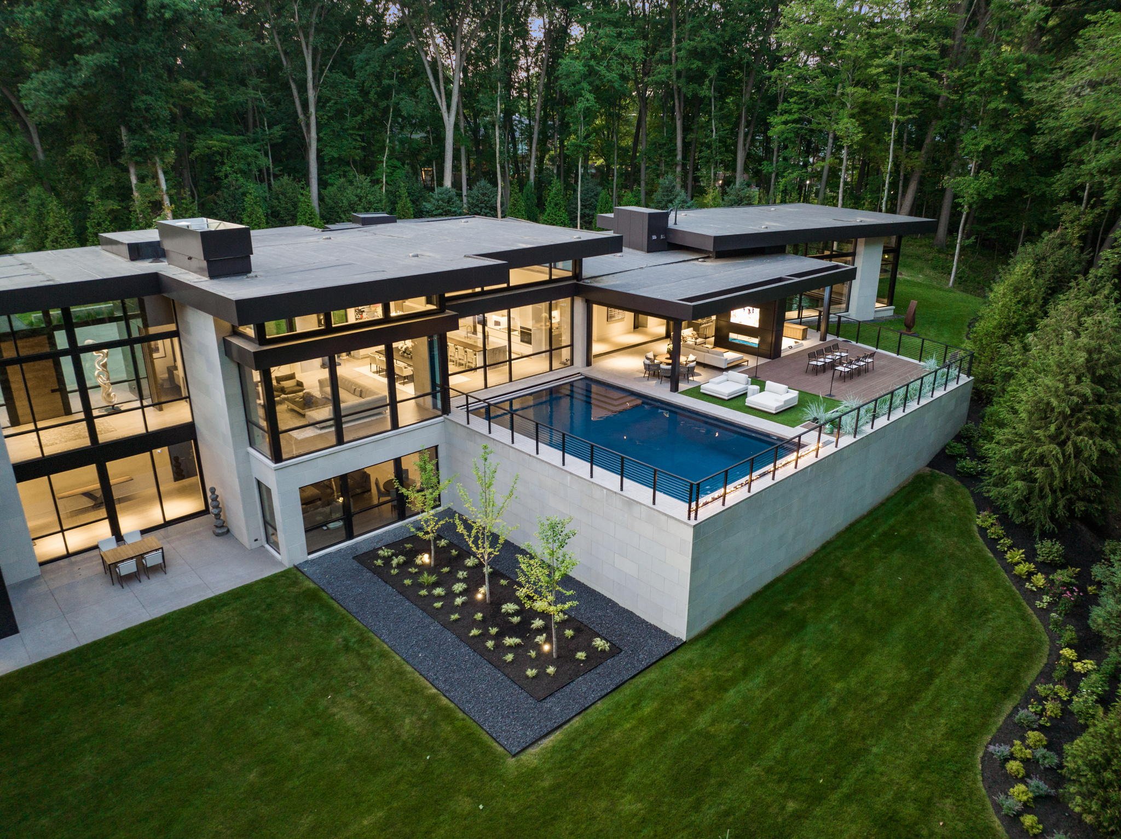Sylvania Twp. - Contemporary Residence
For this modern custom home, designed by AZD Architects and built by Valle Homes, ScapeSketch provided detailed 3D visualization services to help refine the design and enhance decision-making throughout the project.
ScapeSketch Role in the Project:
✔ 3D Visualization Services – Created high-quality renderings and models to preview materials, layouts, and design details before construction
✔ Bath Planning – Designed layouts for showers, vanities, and custom cabinetry, ensuring both style and functionality
✔ Sauna Design – Developed a custom sauna layout, integrating materials and mechanical requirements
✔ Mechanical Planning – Assisted with the strategic placement of HVAC, plumbing, and electrical elements to optimize performance and flow
Through precise planning and realistic 3D modeling, I helped bring clarity to the design process, allowing the homeowners and build team to make informed choices before construction began.





