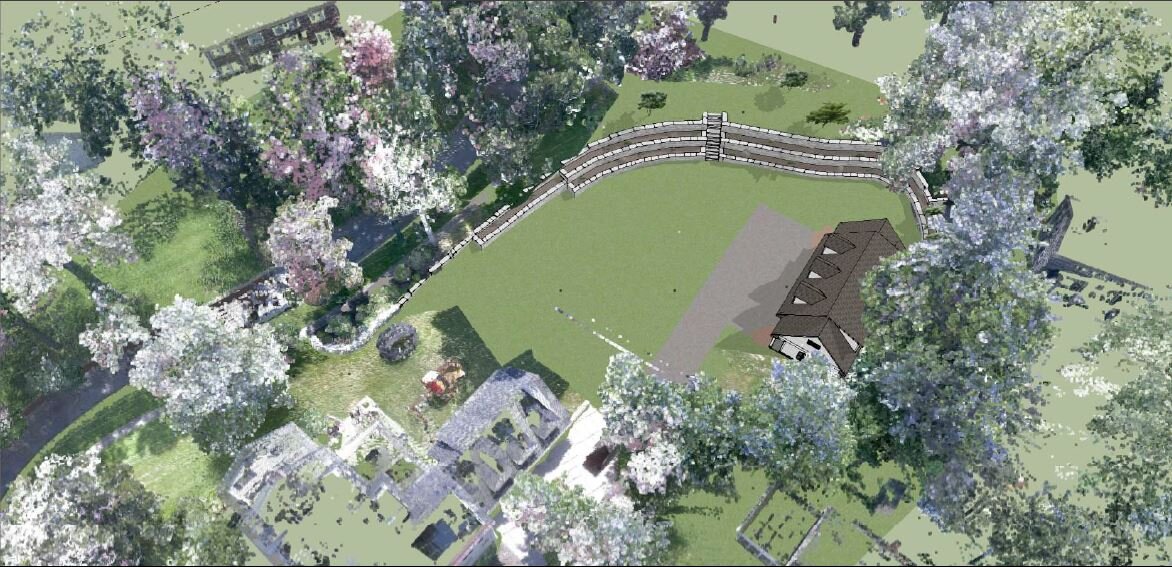CAD modeling & Laser Scanning Services
for Construction Professionals
laser scanning, measuring, & topos
Laser scanning captures reality in the form of a digital point cloud which provides unique ways to view and extract CAD information from construction sites.
3d models & construction documents
Does your client need help visualizing their kitchen or master bath? Do you need help designing an outdoor structure? Maybe you just want to finish the house and leave the landscape to someone else. In all cases I can help and deliver construction ready plans.
360° Photos
The popularity of immersive 360° photos is undeniable. Put your website visitors right in the middle of your projects and a give them the control to tour as they please.
Prints to CAD models
Sometimes you only have a napkin sketch or a PDF of an old blueprint; not a problem. I can create 3D visuals and CAD documents from just about any medium you hand me.
Design iterations
I believe in the box model! Just enough detail to get the point acrosss. From there, you can iterate and provide the client with multiple looks to make sure they have explored their options before moving into design development.
Unified project plans
Do you have drawings in various formats from multiple designers or subcontractors? I can pull all that information together into a single plan.



