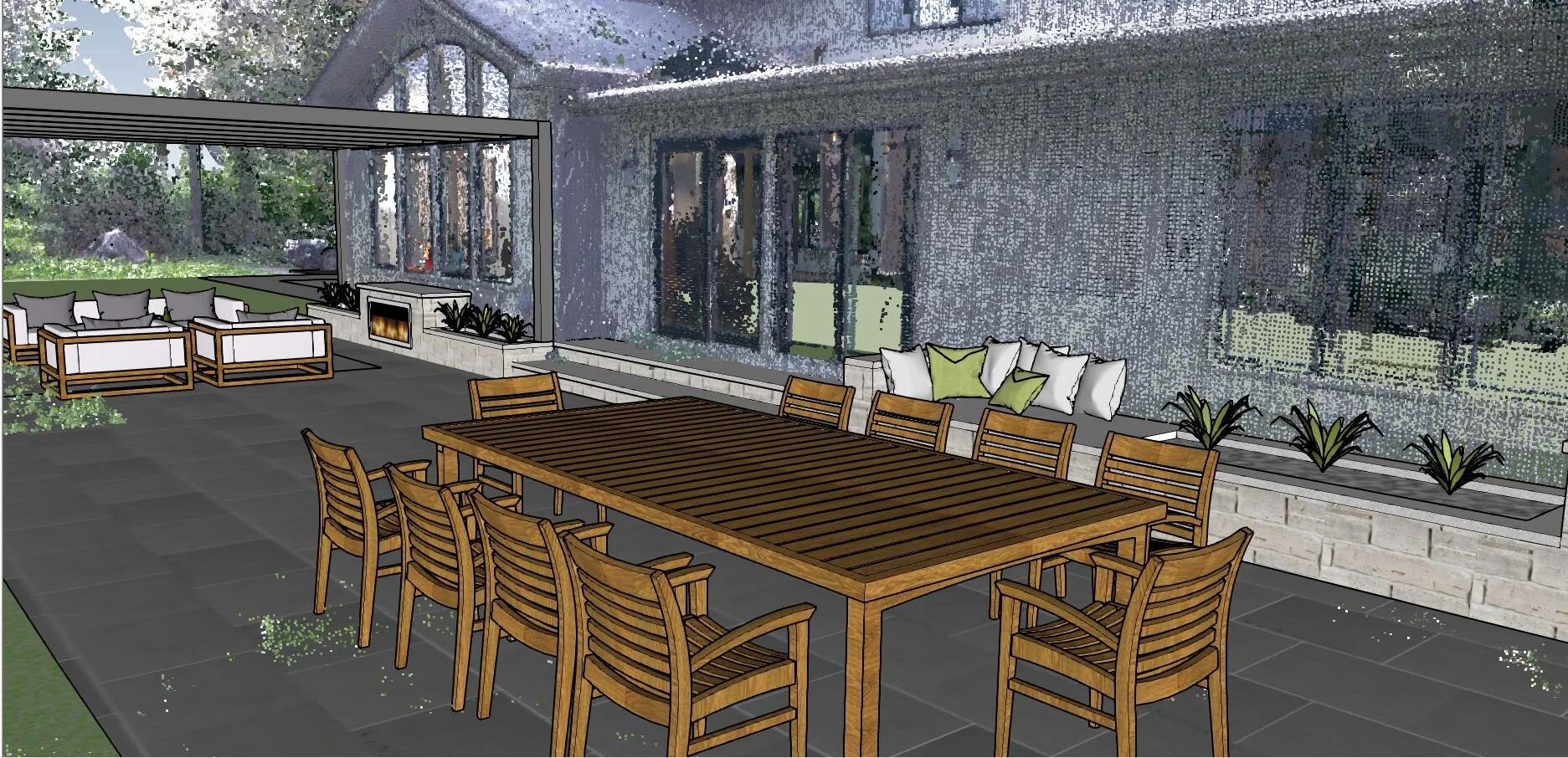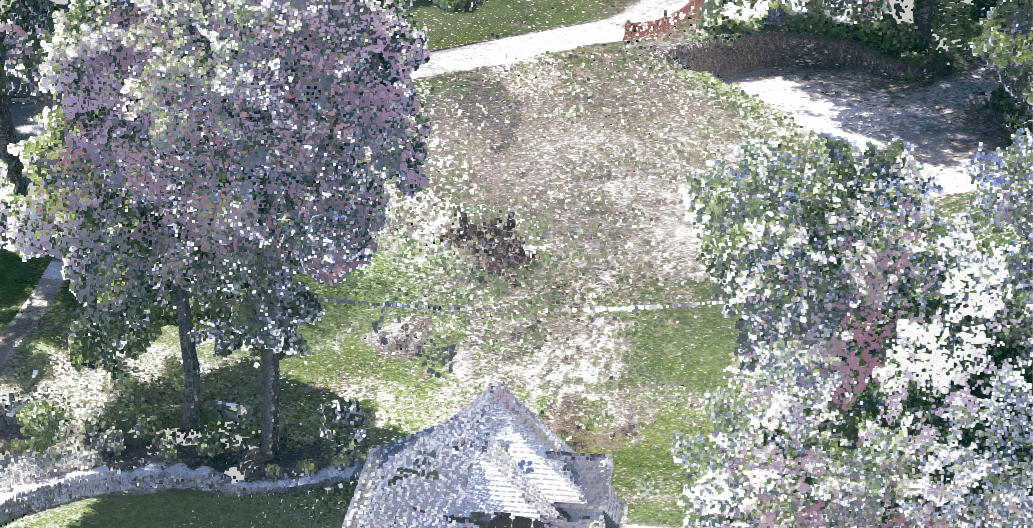THE ADVANTAGES OF LASER SCANNING
Patio design with a house scan in the background for context.
Context
Laser scanning can save time by bringing context to drawings and models without the need to draw specific elements that are outside of the scope of the project. Details such as neighboring houses, walks and driveways, and landscaped areas are difficult to measure and time consuming to draw in CAD.
Planning & Measuring
Do you ever just need some info about a site quickly so you can get started on a design? Are you tired of waiting on and paying for expensive surveys just to get topographic data for planning? How about measuring a staircase on the side of a hill and locating it on a site plan relative to a house?
Animation of a laser scan of a residential lot and contour lines and a 3D mesh extracted from the scan.
360° imagery of a remodel project with access to real world dimensions.
Progress Documentation & Archiving
How do your record progress on a job site or archive important information? Laser scans, which collect 360° imagery and 3D information, can be substituted for conventional still imagery of job sites. Archival scans can be taken quickly in the present and recalled as needed in the future to review site annotations, take measurements(e.g. rough water lines & electrical wiring locations). or create an architectural model.



