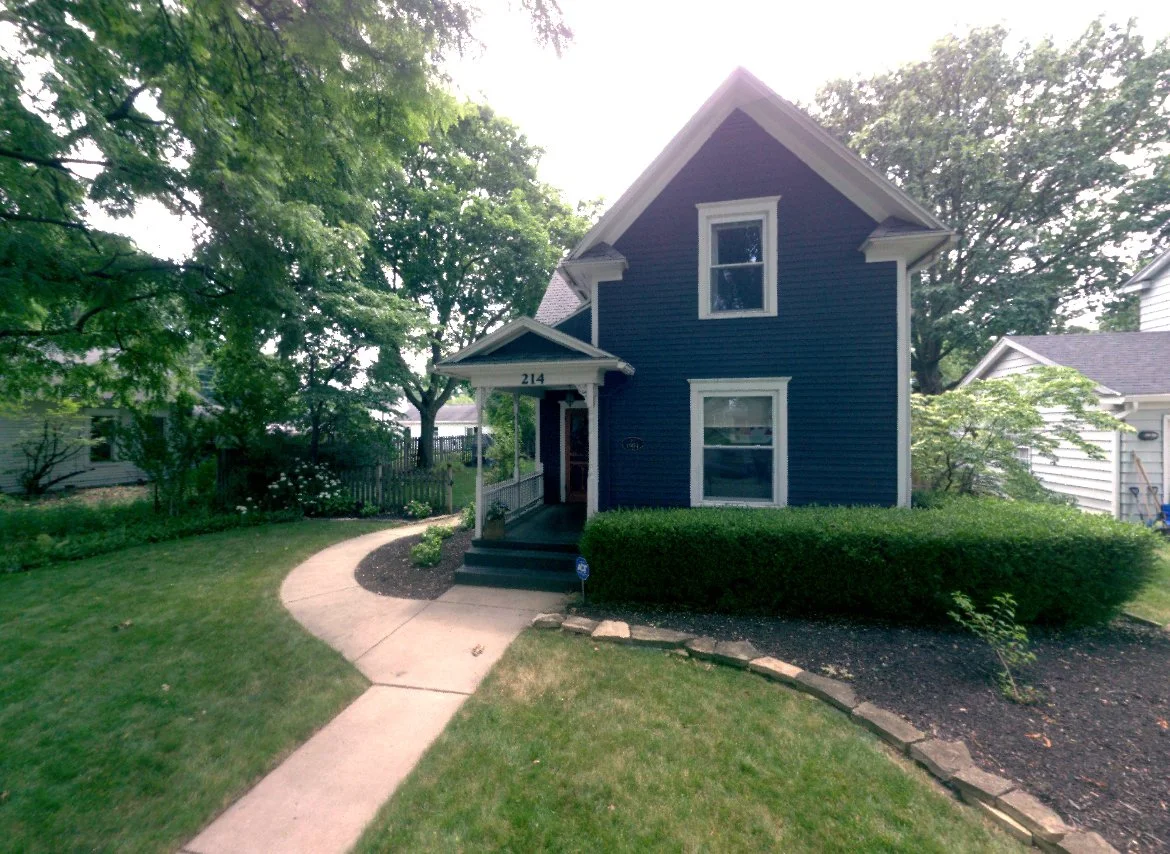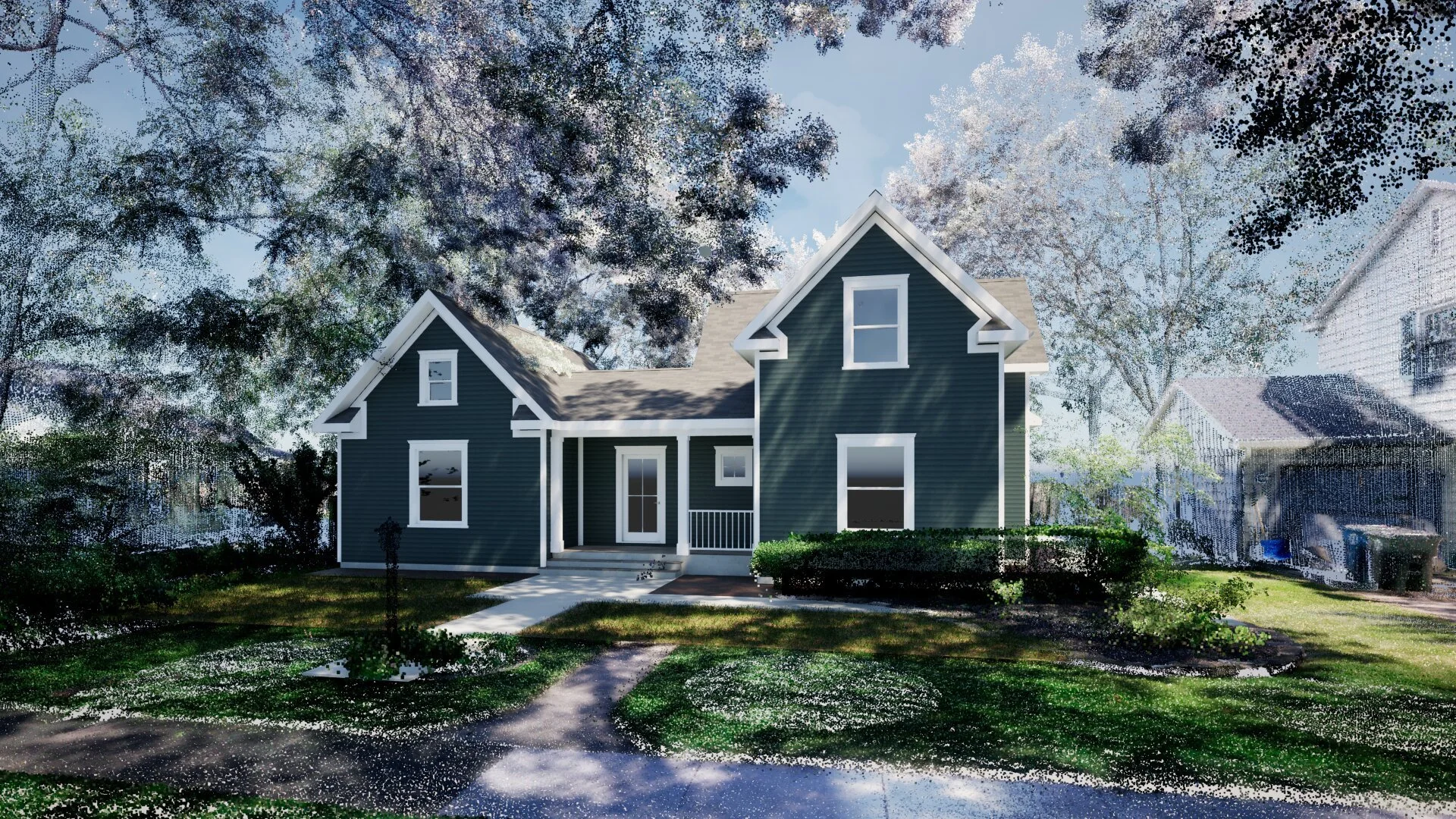Perrysburg - Charming Addition
A full design transformation by ScapeSketch, seamlessly blending historic Perrysburg charm with modern functionality. This project features a new primary suite addition along with a spacious kitchen and laundry renovation, carefully designed to enhance structural flow, optimize layout, and provide 3D visualizations for precise decision-making.
Designed by ScapeSketch:
New Primary Suite Addition – Thoughtfully integrated to maintain the home’s historic character while improving function and comfort
Expansive Kitchen Remodel – A carefully planned layout transformation that maximizes space and efficiency while respecting the home's architectural style
Laundry Room Expansion – Improved flow, storage, and usability, tailored to modern needs
Structural & Layout Design – Ensuring a seamless connection between new and existing spaces for both aesthetic and functional harmony
3D Visualizations – Allowing the homeowners to see the design before construction, refining materials, finishes, and spatial relationships
This project is a perfect example of how strategic planning, structural design, and advanced 3D visualization can bring new life to a historic home while maintaining its original charm and character.













